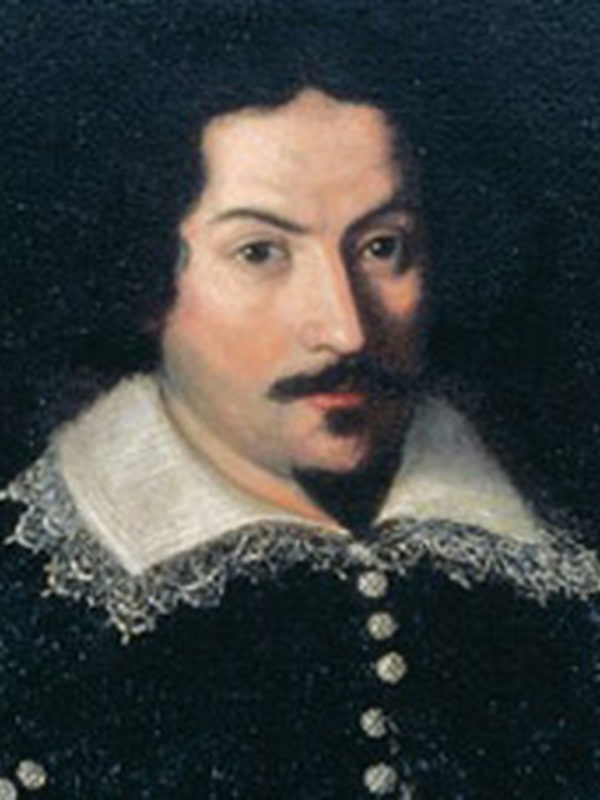Maderno has revealed to everyone the architectural way to make Rome the most beautiful city of the 1600s, as well as the capital of the Baroque. The beauty that reached in those years is incomparable, if you think only of the geniuses who crossed the streets of Urbe, from Bernini’s creative flair, to Borromini’s insane talent, to the incredible, and for a long time overshadowed by the greatest genes , Pietro da Cortona. So much to name a few.
Carlo Maderno was an active architect in Rome. He mainly dealt with projects for churches and palaces, but also for fountains and sculptures. His most famous work is the facade of St. Peter’s Basilica in the Vatican, whose image, thanks to the election of the new Pope Francis I, has recently been broadcast by all media.
Maderno with Borromini and Carlo Fontana were the leaders of a band of artists who conspired to snatch architecture from its peaceful rest […] which they replaced with a turbulent restlessness. ”
Karl Baedeker, 1883, Guide of Central Italy
In 1576, barely twenty years old, Carlo Maderno moved to Rome, where he took drawing and sculpture lessons from his uncle, Domenico Fontana. But soon he preferred to devote himself to architecture, and had the good fortune to help his uncle in the conduct of important projects: the Lateran Palace and the Basilica of San Giovanni in Laterano, the Palazzo della Sapienza (the University building), the Fontana del Mosè and the erection of the obelisk in front of St. Peter’s Basilica, an operation that required special engineering knowledge.
In 1588, together with the four younger brothers, Pompeo, Alessandro, Girolamo and Santino, he acquired Roman citizenship. From 1592, the year in which his uncle moved to Naples, he had to become independent, but thanks to the skills acquired in practice and a good organizational talent, he soon made a name for himself. His most important clients were the Roman bishops and the pope, later also the nobles, who competed for the most sumptuous palace.
Carlo Maderno and St. Peter’s Basilica
After the death of the construction manager of St. Peter’s Basilica, Giacomo della Porta di Porlezza (I) on Lake Lugano, as his successor in 1602 he was appointed Carlo Maderno by Pope Clement VIII. For more than a century, Piazza S. Pietro was a huge construction site: the ancient basilica founded by Constantine the Great (4th century) had been demolished piece by piece and replaced by a huge cathedral. Initially it was Pope Julius II who wanted a domed building with a square central plan, according to the plans presented first by Bramante and then by Michelangelo; but later it was decided to add a nave. It is no wonder that this monumental project swallowed up huge sums of money, collected by the faithful from all over the world as an “offering of St. Peter” – often disguised as “indulgence” for the forgiveness of sins.
But returning to Maderno: he was given the task of implementing also the provisions elaborated during the Council of Trent (1545-63), which for the new churches prescribed the adoption of the elongated cross plan. In Rome there was already an example: Il Gesù, the mother church of the Jesuits, to which Maderno referred for the construction of the nave of the Vatican basilica.
In the years 1607-12 Maderno built, in front of the central body already built, a basilica body with three naves, completing it with the well-known facade. According to Bernini’s plan of 1631, the facade was to be flanked by two bell towers, which however were never built. However, the idea of a central dome flanked by two bell towers to the right and left of the facade has become one of the favorite motifs of the Baroque churches, which can be found, for example, in St. Paul’s Cathedral in London, in the Karlskirche in Vienna, or in the already mentioned Theatinerkirche in Munich.
Quirinal Palace
The summer seat of the popes, which is the current residence of the Italian head of state, was built by Domenico Fontana starting from 1583, and subsequently enlarged by Maderno.

