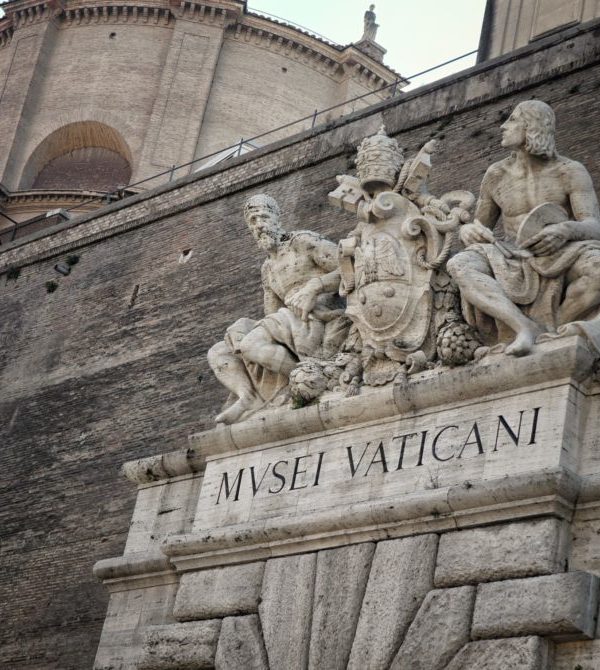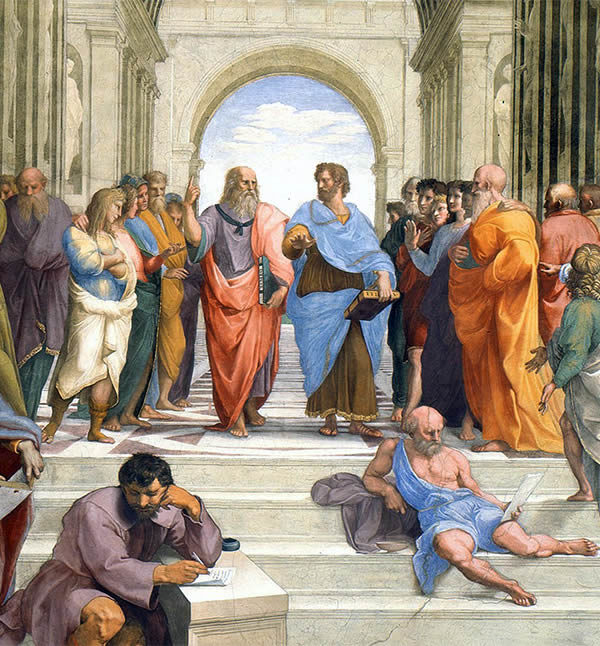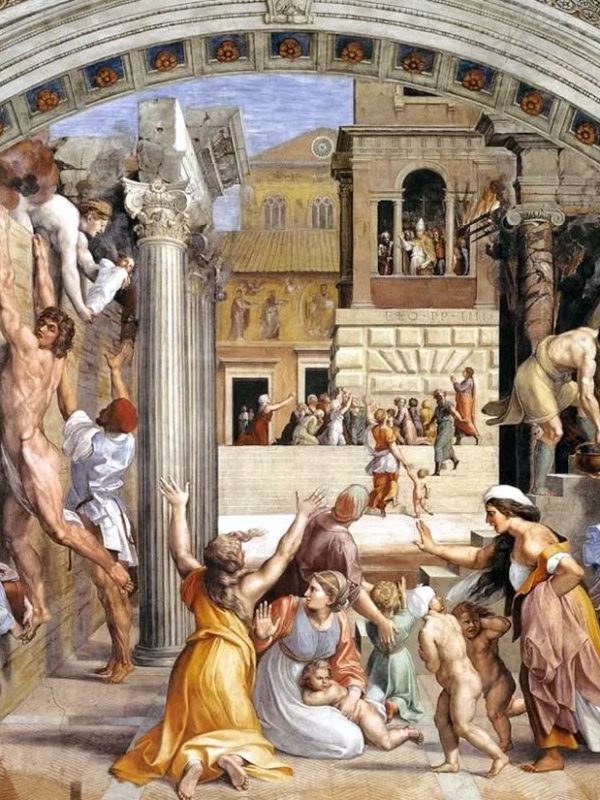The Pontifical Villas of Castel Gandolfo are a set of palaces and gardens on a very large area belonging to the Vatican itself: about 55 hectares, that is 0.55 square kilometers, more than the Vatican City in the center of Rome (which is only 0 , 44 square kilometers).
It is one of the largest extraterritorial areas of the Holy See in Italy. It includes the Papal Palace, and three historic villas: Giardino del Moro, Villa Cybo and Villa Barberini; as well as gardens, statues, fountains.
The visitor who enters the Pontifical Villas of Castel Gandolfo for the first time certainly does not imagine being in front of the conspicuous remains of one of the most famous villas of antiquity, the Albanum Domitiani, the grandiose country residence of the emperor Domitian (81-96 AD), which developed for about 14 square kilometers from the Appian Way to include the Albano lake. The Pontifical Villas extend over the remains of the central part of the residence, which included, according to the hypothesis formulated by distinguished scholars, also the Arx Albana, located at the end of the hill of Castel Gandolfo, where the Papal Palace is now located, and which once housed the center of ancient Albalonga.
Domitian’s Villa was located on the western side of the hill, in a dominant position on the Tyrrhenian sea. The slope had been cut into three large shelves sloping down to the sea. The first, higher, included the houses of the imperial servants, the various services and the cisterns, fed by the sources of Palazzolo – located on the opposite side of the lake – by means of three aqueducts, still partially existing, which supply the Papal Villa and the town of Castel Gandolfo. The imperial palace and the theater stood on the middle shelf, delimited upstream by a large substructuring wall, interrupted by four nymphaeums with an alternating rectangular and semicircular plan. The lower shelf included the cryptoporticus, the large covered walk of the emperor, originally about three hundred meters long. The shelf then broke into several successive terraces, mostly intended for gardens, one of which included the racecourse.
In this residence, also equipped for the winter season, full of natural beauty and sumptuous buildings, monuments and works of art, Domiziano, the “bald Nero” as Giovenale called him, almost permanently established his home.
When Domitian died, the villa passed to his successors, who however preferred to establish their residences elsewhere. Adriano (117-138) spent a few short periods waiting for the villa near Tivoli to be completed and Marco Aurelio (161-180) took refuge for a few days during the rebellion of the year 175. A few years later, Septimius Severus (193-211) installed there, in the southernmost part, the castras of his most loyal legionnaires, who camped there permanently with their families.
Thus began the decline of the imperial villa whose monuments, already deprived of their works of art and of any precious ornament, were systematically demolished to use marble and bricks in the new buildings that gave rise to the first housing nucleus of the town of Albano. Another settlement, mainly of farmers, was built north of the villa on the ridge of the lake towards “Cucuruttus” (today’s Montecucco), giving rise much later to today’s Castel Gandolfo.
The emperor Constantine (306-337), who had removed the turbulent particular legionaries with their families from the territory, among the benefits conferred to the basilica of San Giovanni Battista, the current cathedral of Albano, also included the possessio Tiberii Caesaris, that is the area of the Domitian villa.
Except for some memoirs of census or property documents that refer to these lands, history is silent until the twelfth century. Not so the stripping of marble and works of art that continued for a long time. In the fourteenth century, looting became systematic, in search of marble for the construction of the cathedral of Orvieto.
Around 1200 on the hill was built, perhaps on the ruins of ancient Albalonga, the castle of the Genoese Gandolfi family, from which today’s Castel Gandolfo takes its name. The fortress was a square fortress at the top of the hill with high crenellated walls and a small courtyard that still exists, surrounded by a mighty bastion that made it almost impregnable. After a few decades, it passed into the ownership of the Savelli family who, with ups and downs, kept it for about three centuries.
It was in July 1596, under the pontificate of Clement VIII Aldobrandini (l592-1605), that the Apostolic Chamber took possession of Castel Gandolfo and Rocca Priora, with the bubble called the Congregation of the Barons, removing them from the Savelli who had refused to honor a debt of 150,000 scudi. Later part of the debt was repaid and Rocca Priora returned to the Savelli while Castel Gandolfo was declared inalienable patrimony of the Holy See and definitively incorporated, with a consistorial decree of 27 May 1604, in the temporal domain of the Church.
Paolo V Borghese (1605-1621), urged by the community of Castel Gandolfo, endowed the town and the fortress with plenty of water, providing for the restoration of the aqueduct that brought the waters from the Malafitto springs, today’s Palazzolo. He also took care to make the area healthier, draining the lake of Turno from the marshy waters, as one of the plaques on the front of the Papal Palace recalls.
Urban VIII Barberini (l623-1644), who already loved to stay in Castel Gandolfo as a cardinal, was the first Pope to holiday in this residence, in the spring of 1626, once the works of arrangement and expansion of the Palace were completed, entrusted to Carlo Maderno, assisted by Bartolomeo Breccioli and Domenico Castelli as subarchitects. Once the fortress was incorporated with appropriate renovations, the wing of the building was built towards the lake and the left part of the current facade, up to the entrance door. The palace garden (Giardino del Moro) was also planted, of modest proportions, still faithful to the original design, with some avenues that cut it into regular squares, marked by mortella hedges. The Florentine Simone Lagi decorated the private chapel with frescoes, the small adjoining oratory and the sacristy. The work of Urban VIII is also linked to the two suggestive tree-lined streets, called “Galleria di sopra” and “Galleria di sotto” which run alongside Villa Barberini and connect Castel Gandolfo with Albano.
Alexander VII Chigi (1655-1667) completed the construction of the Papal Palace with the new facade facing the square and the wing facing the sea, with the large gallery built to design and with Bernini’s assistance.
Clement XIV Ganganelli (1769-1774), in order to provide the property with a more suitable space for walking, given the distress of the small garden of Urban VIII, in March 1773 he expanded the residence with the purchase of the adjacent Villa Cybo. In 1717, when he was still the Auditor of the Apostolic Chamber, Cardinal Camillo Cybo had had the architect Francesco Fontana “for his noble home and Villa” surrender the building he had built for himself. Subsequently he had purchased, in front of the building, a plot of land, covering an area of about three hectares, which borders at the top with the village of Castel Gandolfo and at the bottom, towards the sea, with the road called “Galleria di sotto” (Gallery below) and had transformed it into a splendid garden, full of marbles, statues and fountains of great value. Unfortunately, this sumptuous Villa had a serious flaw: that of having the palace and garden separated from the public street, the “Gallery below” in fact. The Cardinal had in mind to connect them with an overpass, at the height of the main floor of the garden. The project never materialized, we don’t know if for lack of time or money. When Cardinal Cybo died in 1743, the villa passed to the heirs who sold it to the Duke of Bracciano, Don Livio Odescalchi. Clement XIV had it sold under the same conditions, that is, for 18,000 scudi.
In 1870, with the end of the Papal States, a long period of abandonment and forgetting that lasted sixty years began for the papal residence of Castel Gandolfo. In fact, even if the law of the Guarentigie had assured the Palace of Castel Gandolfo “with all its relevances and appurtenances” the same immunities as the Vatican and the Lateran, after the capture of Rome the Popes no longer left the Vatican.
Only after the Lateran Pacts between the Vatican City and Italy (1929), which put an end to the thorny “Roman Question”, Castel Gandolfo returned to being the summer residence of the Popes. During the negotiations, the possibility of allocating the Villa Farnese of Caprarola or the Villa Doria Pamphilj on the Janiculum Hill to the residence of the Pontiffs was also examined. But in the end the historical tradition prevailed. The Pontifical Villas took on their current dimensions with the acquisition of the Villa Barberini complex, where newly designed gardens were planted, among which those of the Belvedere deserve a particular mention. This was the Villa that Taddeo Barberini, nephew of Urban VIII, had built by purchasing in 1628 land and vineyards corresponding to the central terrace of the Domitian residence and subsequently, in 1631, the property of Monsignor Scipione Visconti which included a building later transformed and enlarged, probably designed by Bernini. Much later, at the beginning of the following century, the elegant gate ingeniously arranged so as to allow the passage of the cumbersome crews of the time, despite the limited space, will be placed in front of the building.
After 1929, important consolidation and restructuring works were carried out on the papal palace to adapt it to new needs and to make the connections between the three villas (Giardino del Moro, Villa Cybo and Villa Barberini) by means of the overpass that joined



